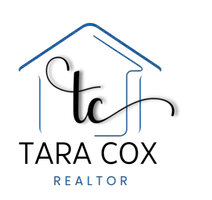$330,000
$327,000
0.9%For more information regarding the value of a property, please contact us for a free consultation.
3 Beds
3 Baths
1,512 SqFt
SOLD DATE : 11/17/2025
Key Details
Sold Price $330,000
Property Type Single Family Home
Sub Type Residential
Listing Status Sold
Purchase Type For Sale
Square Footage 1,512 sqft
Price per Sqft $218
MLS Listing ID 725797
Sold Date 11/17/25
Style Two Story
Bedrooms 3
Full Baths 2
Half Baths 1
HOA Y/N No
Year Built 2002
Annual Tax Amount $4,775
Lot Size 8,524 Sqft
Acres 0.1957
Property Sub-Type Residential
Property Description
Welcome to this super inviting 2-story home that's been well-loved and cared for! Step inside to a bright living
space that flows right into the heart of the home. The spacious kitchen includes all appliances and opens to a dining spot with sliders to the patio, perfect for backyard BBQs or relaxing evenings and there's also a full dining room on the main level, giving you plenty of space to host and gather. The family room is extra cozy with a fireplace and built-ins, plus you'll love the convenience of a half-bath and laundry on the main floor. Upstairs, you'll find the generous primary suite with a walk-in closet, plus two additional bedrooms filled with natural light, a full bath, and handy linen storage. The lower level adds even more living space with a finished area that's perfect for an office, hobby room, or workout zone, plus tons of storage. With a 2-car garage and nicely landscaped yard, this home is move-in ready and waiting for you! You'll love being in Waukee, close to trails, great schools, and a growing lineup of restaurants, shops, and community fun within minutes!
Location
State IA
County Dallas
Area Waukee
Zoning R
Rooms
Basement Egress Windows
Interior
Interior Features Separate/Formal Dining Room, Eat-in Kitchen
Heating Forced Air, Gas, Natural Gas
Cooling Central Air
Flooring Carpet
Fireplaces Number 1
Fireplaces Type Gas Log
Fireplace Yes
Appliance Dishwasher, Microwave, Refrigerator, Stove
Laundry Main Level
Exterior
Exterior Feature Fully Fenced, Patio, Storage
Parking Features Attached, Garage, Two Car Garage
Garage Spaces 2.0
Garage Description 2.0
Fence Full
Roof Type Asphalt,Shingle
Porch Open, Patio
Private Pool No
Building
Lot Description Rectangular Lot
Entry Level Two
Foundation Poured
Sewer Public Sewer
Water Public
Level or Stories Two
Additional Building Storage
Schools
School District Waukee
Others
Senior Community No
Tax ID 1234257019
Monthly Total Fees $397
Acceptable Financing Cash, Conventional, FHA, VA Loan
Listing Terms Cash, Conventional, FHA, VA Loan
Financing Conventional
Read Less Info
Want to know what your home might be worth? Contact us for a FREE valuation!

Our team is ready to help you sell your home for the highest possible price ASAP
©2025 Des Moines Area Association of REALTORS®. All rights reserved.
Bought with Keller Williams Realty GDM

Find out why customers are choosing LPT Realty to meet their real estate needs
Learn More About LPT Realty







