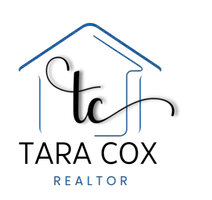$460,000
$465,000
1.1%For more information regarding the value of a property, please contact us for a free consultation.
5 Beds
4 Baths
2,291 SqFt
SOLD DATE : 07/11/2025
Key Details
Sold Price $460,000
Property Type Single Family Home
Sub Type Residential
Listing Status Sold
Purchase Type For Sale
Square Footage 2,291 sqft
Price per Sqft $200
MLS Listing ID 718502
Sold Date 07/11/25
Style Two Story
Bedrooms 5
Full Baths 2
Half Baths 1
Three Quarter Bath 1
HOA Fees $8/ann
HOA Y/N Yes
Year Built 2005
Annual Tax Amount $5,902
Tax Year 2023
Lot Size 0.252 Acres
Acres 0.2522
Property Sub-Type Residential
Property Description
Beautifully updated 5 bed, 4 bath two-story in desirable Urbandale within Waukee Northwest School District! Nearly 2,300 sq ft of inviting space featuring a dramatic two-story entry, spacious family room with stylish shiplap fireplace, and a stunning open kitchen with granite countertops, center island, tile backsplash, and hardwood floors. Main level offers a private office, laundry room, and 9' ceilings. Upstairs boasts a luxurious primary suite with tray ceiling, bubble tub and separate shower, and dual walk-in closets, plus 3 additional bedrooms, a versatile loft, and ample storage. Enjoy the finished lower level with daylight windows, wet bar, and entertainment space. Major upgrades in 2023 include new roof, new HVAC, and new A/C. Additional perks: new carpet, shutter blinds, epoxy garage floors, and a 3-car garage. Located near Walnut Hills Elementary—this move-in ready home is a must-see! Schedule your showing today!
Location
State IA
County Dallas
Area Urbandale
Zoning R
Rooms
Basement Daylight
Interior
Heating Forced Air, Gas, Natural Gas
Cooling Central Air
Fireplaces Number 1
Fireplaces Type Gas Log
Fireplace Yes
Appliance Dishwasher, Microwave, Refrigerator, Stove
Exterior
Parking Features Attached, Garage, Three Car Garage
Garage Spaces 3.0
Garage Description 3.0
Roof Type Asphalt,Shingle
Private Pool No
Building
Lot Description Corner Lot
Entry Level Two
Foundation Poured
Sewer Public Sewer
Water Public
Level or Stories Two
Schools
School District Waukee
Others
HOA Name Walnut Creek Hills Owners Asso
Senior Community No
Tax ID 1223206013
Monthly Total Fees $591
Acceptable Financing Cash, Conventional
Listing Terms Cash, Conventional
Financing VA
Read Less Info
Want to know what your home might be worth? Contact us for a FREE valuation!

Our team is ready to help you sell your home for the highest possible price ASAP
©2025 Des Moines Area Association of REALTORS®. All rights reserved.
Bought with RE/MAX Precision
Find out why customers are choosing LPT Realty to meet their real estate needs
Learn More About LPT Realty







