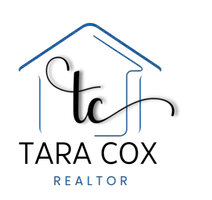$452,500
$465,000
2.7%For more information regarding the value of a property, please contact us for a free consultation.
5 Beds
4 Baths
2,166 SqFt
SOLD DATE : 07/10/2025
Key Details
Sold Price $452,500
Property Type Single Family Home
Sub Type Residential
Listing Status Sold
Purchase Type For Sale
Square Footage 2,166 sqft
Price per Sqft $208
MLS Listing ID 718180
Sold Date 07/10/25
Style Two Story
Bedrooms 5
Full Baths 2
Half Baths 1
Three Quarter Bath 1
HOA Y/N No
Year Built 2003
Annual Tax Amount $7,107
Lot Size 10,402 Sqft
Acres 0.2388
Property Sub-Type Residential
Property Description
Welcome to this fantastic home nestled in Urbandale's sought-after Horizon's Ridge neighborhood, within the acclaimed Waukee School District. Boasting a cheerful exterior with maintenance-free siding, a charming front porch, and established landscaping, this home offers both curb appeal and convenience. The thoughtfully designed floor plan is ideal for everyday living and entertaining. The main level showcases stunning acacia wood flooring, an updated eat-in kitchen with a spacious center island, and a seamless flow into the family room. A versatile flex room—perfect for a formal dining space or home office—adds extra functionality, along with a convenient laundry area and half bath. Upstairs, you'll find four generous bedrooms and two full bathrooms. The primary suite is a true retreat, featuring dual walk-in closets, a luxurious bath with double vanity, and a relaxing jetted tub. The finished lower level is sure to impress, with a large family/theatre room and wet bar, an additional bedroom, and a spa-inspired bathroom complete with heated tile floors and a sauna—perfect for unwinding after a long day. Step outside to enjoy a spacious deck with a custom motorized pergola, patio with a hot tub, and beautifully landscaped outdoor living space—ideal for entertaining or relaxing. All of this, just minutes from a neighborhood park, scenic bike paths, top-rated schools, restaurants, shopping, and entertainment. Don't miss the opportunity to make this exceptional home yours!
Location
State IA
County Dallas
Area Urbandale
Zoning Res
Rooms
Basement Egress Windows, Finished
Interior
Interior Features Wet Bar, Central Vacuum, Dining Area, Eat-in Kitchen, Cable TV, Window Treatments
Heating Forced Air, Gas, Natural Gas, See Remarks
Cooling Central Air, See Remarks
Flooring Carpet, Hardwood, Tile
Fireplaces Number 1
Fireplaces Type Gas Log
Fireplace Yes
Appliance Dryer, Dishwasher, Microwave, Refrigerator, See Remarks, Stove, Washer
Laundry Main Level
Exterior
Exterior Feature Deck, Fully Fenced, Hot Tub/Spa, Patio
Parking Features Attached, Garage, Three Car Garage
Garage Spaces 3.0
Garage Description 3.0
Fence Wood, Full
Roof Type Asphalt,Shingle
Porch Covered, Deck, Open, Patio
Private Pool No
Building
Lot Description Rectangular Lot
Entry Level Two
Foundation Poured
Water Public
Level or Stories Two
Schools
School District Waukee
Others
Senior Community No
Tax ID 1224354008
Monthly Total Fees $592
Security Features Smoke Detector(s)
Acceptable Financing Cash, Conventional, FHA, VA Loan
Listing Terms Cash, Conventional, FHA, VA Loan
Financing Conventional
Read Less Info
Want to know what your home might be worth? Contact us for a FREE valuation!

Our team is ready to help you sell your home for the highest possible price ASAP
©2025 Des Moines Area Association of REALTORS®. All rights reserved.
Bought with LPT Realty, LLC
Find out why customers are choosing LPT Realty to meet their real estate needs
Learn More About LPT Realty







